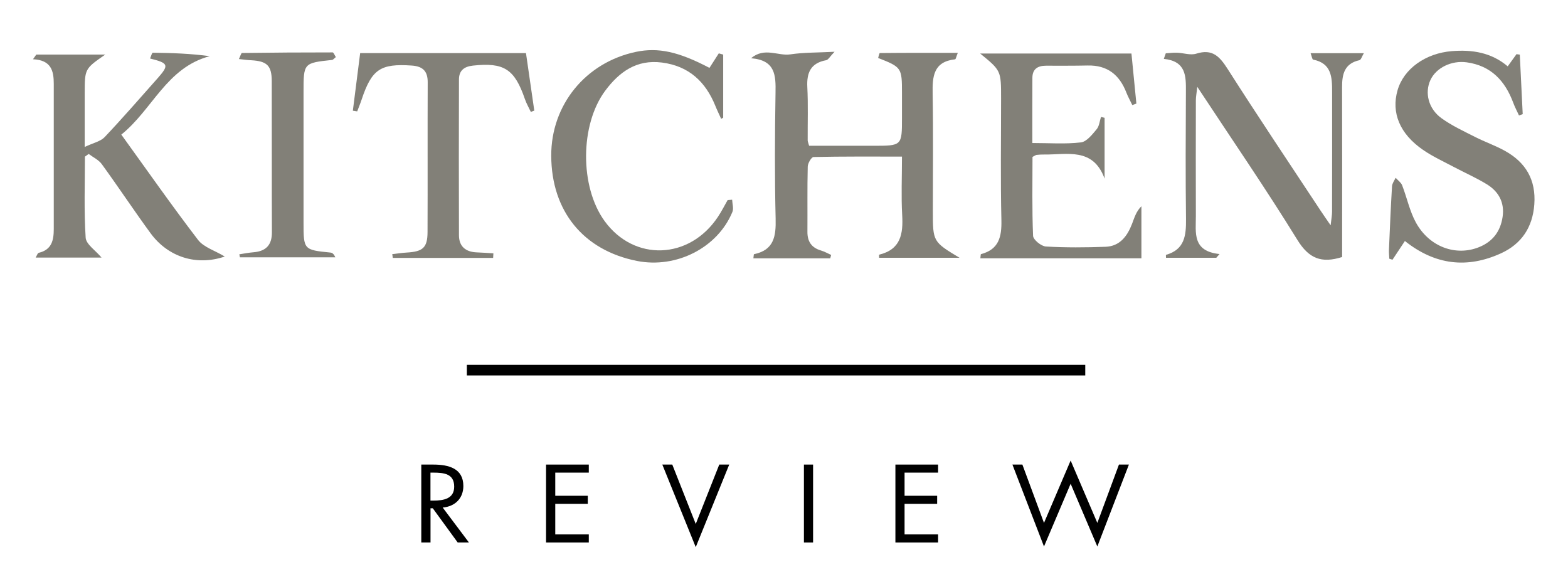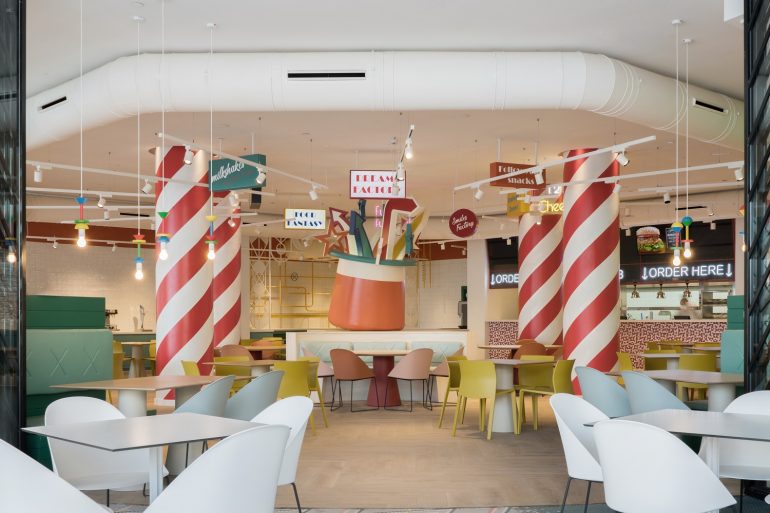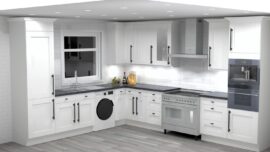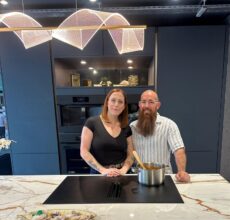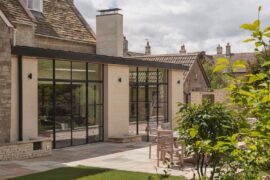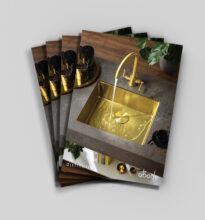Fantasia Bahia Principe Hotel by Piñero Group
Designing for food spaces is challenging, however the team behind the Dreams Factory in Tenerife gave life to a fairy tale that complements the lively gastronomic offer.
The basic inspiration of this project comes from the idea of colour and fun. The premises and the layout of the space have been designed to create a brand new concept of the Pool restaurant, that covers an area of 600 square meters.
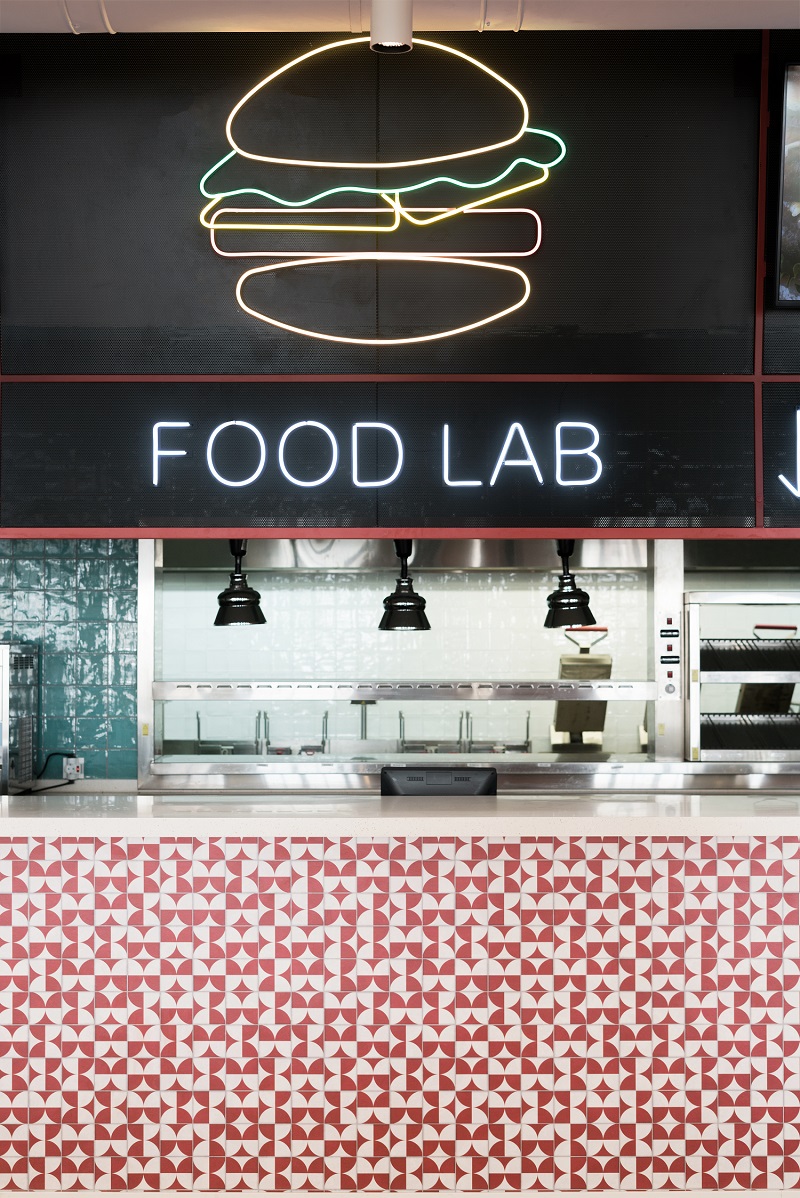
The layout of the Dreams Factor features a central island surrounded by four impressive columns painted red and white, thus resembling four giant sticks of candy. The large sculpture of a magical hat charged with positive energy dominates the central island. An array of graphic and colourful elements is projected inside, thus turning the site into a pleasant space-for-fun.
The inside space is divided from the terrace by a system of movable doors, that have been tailor-made for this project. A ceiling-to-floor graphic design made with metal sections represents the local plant life of the Tenerife island. In the outside space all nuances of the inside are combined giving life to a magical explosion of colours in the form of a large mosaic specially created for the project.

