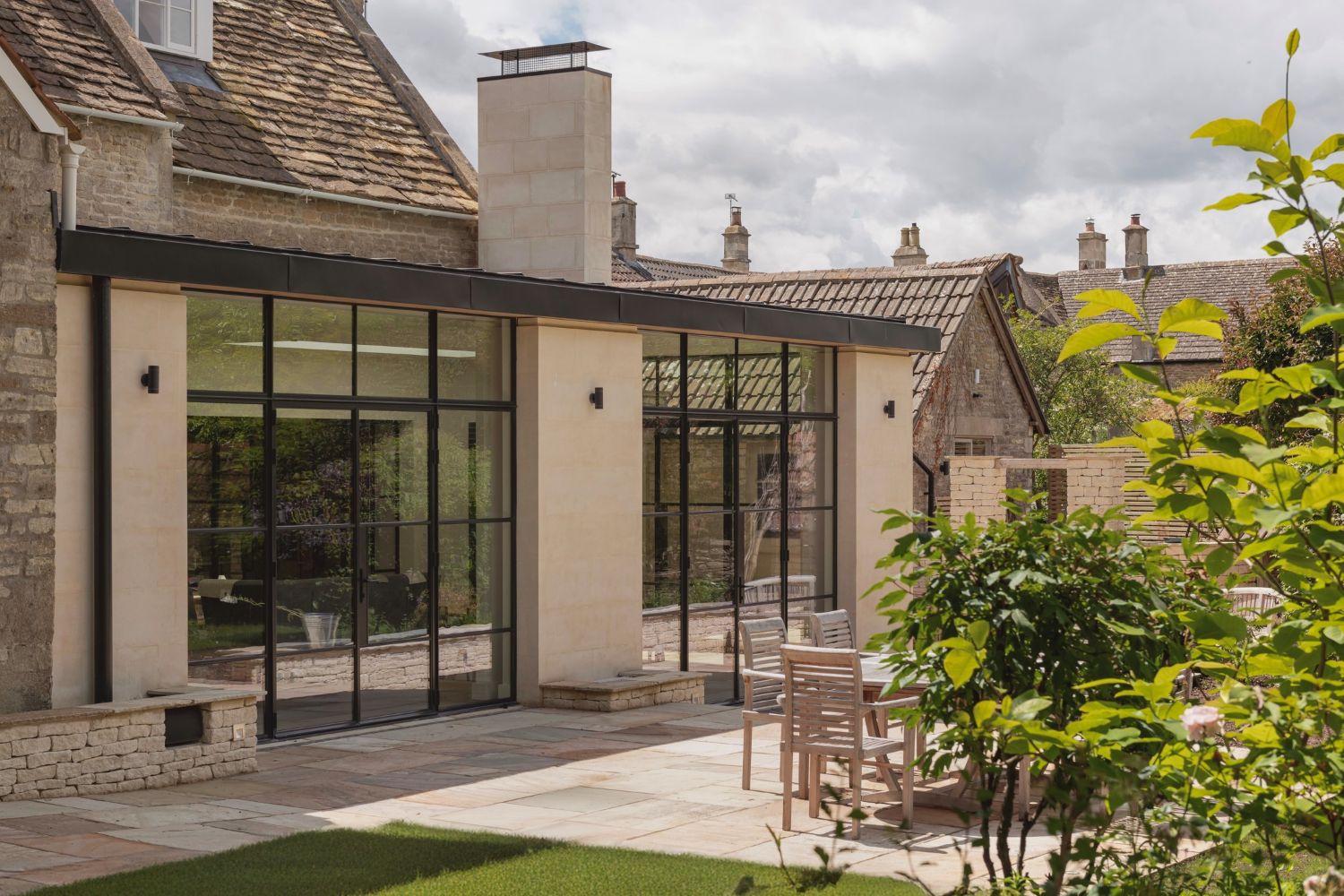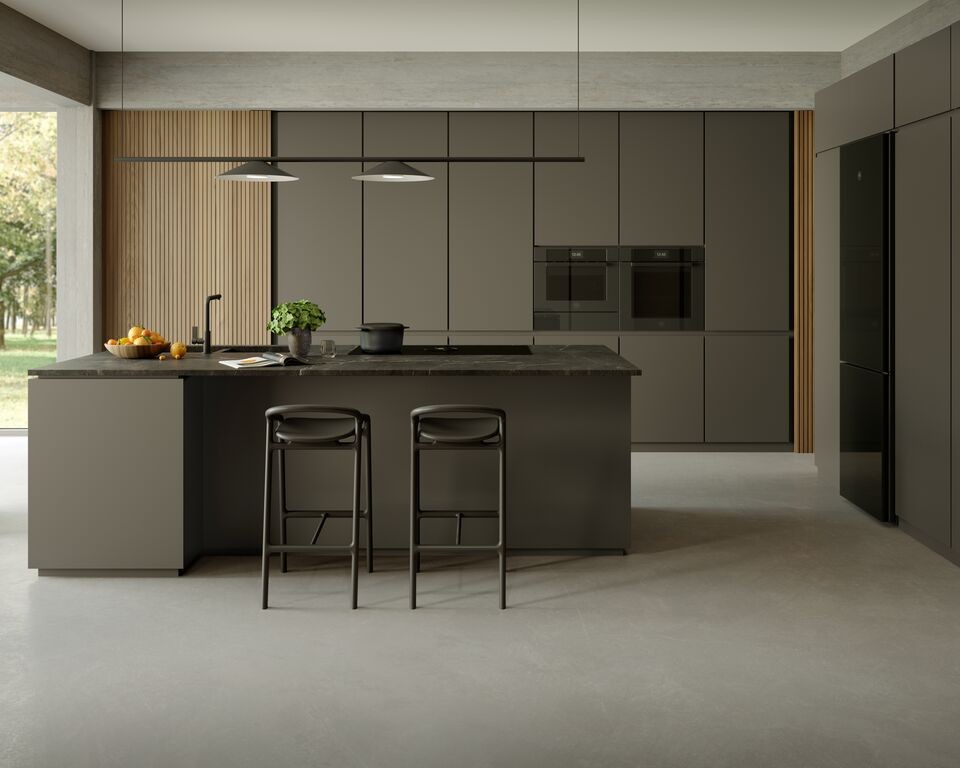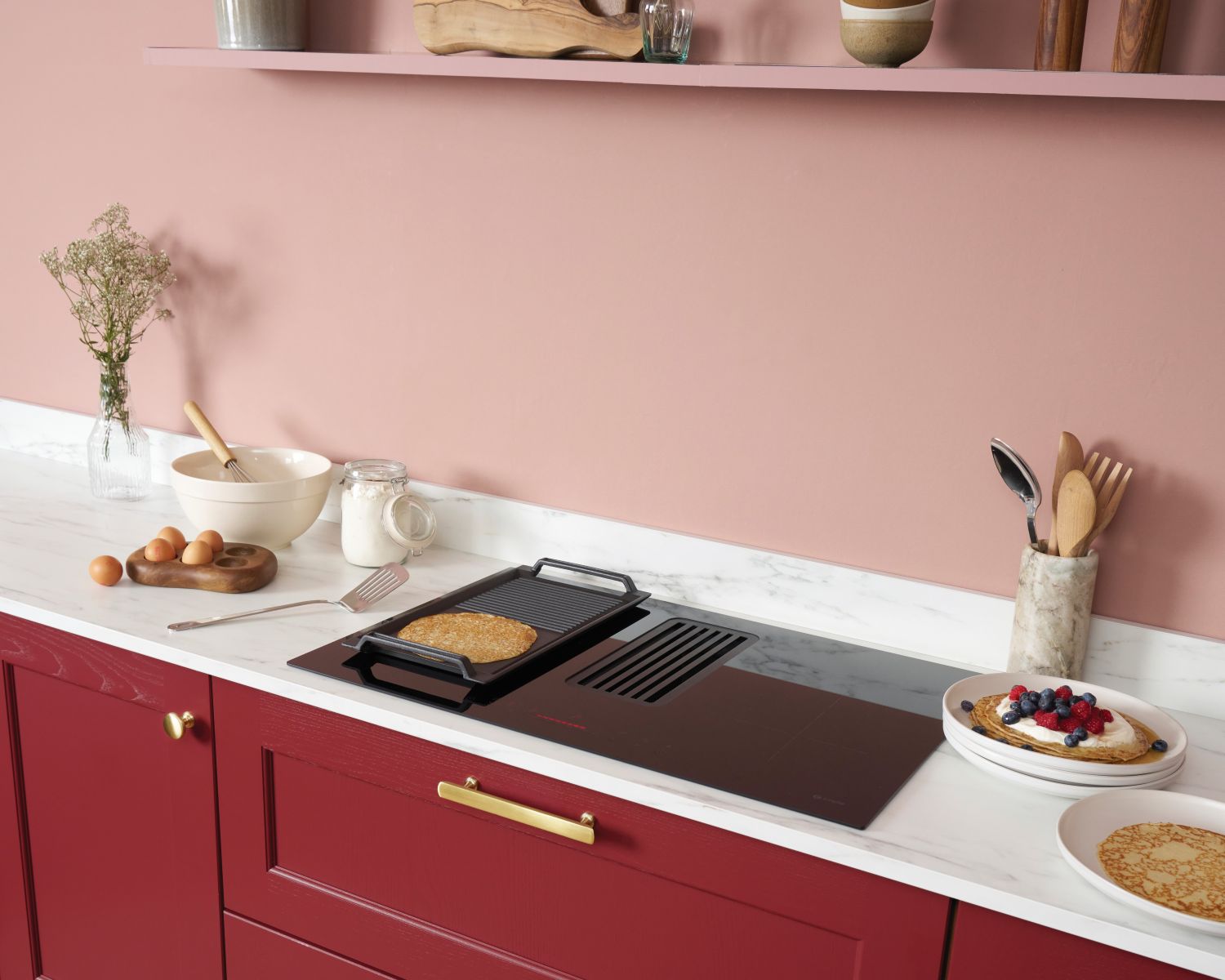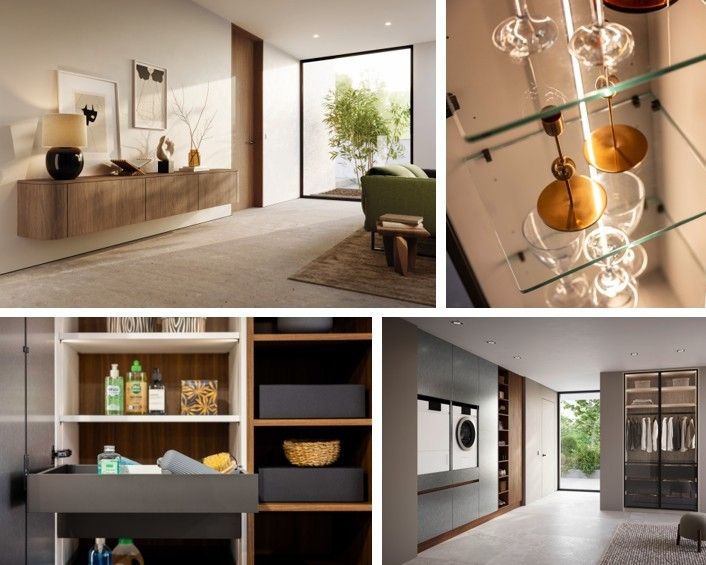The Cotswold Casement Company wins Domestic Project of the Year at SWA Awards 2025
The Cotswold Casement Company has won the Domestic Project of the Year category at the Steel Window Association Awards 2025 for work on Wiltshire House.
John Ramshaw, judge for the Steel Window Association Awards, outlined the project and explained why it triumphed. “The extension and refurbishment of this Grade II-listed, farmhouse in Corsham resulted in a cohesive three-fold strategy from The Cotswold Casement Company. Firstly, the large, sympathetically designed ground-floor extension incorporates sleek, floor-to-ceiling steel windows and door screens, which maximise daylight and views of the rear garden.
“Secondly, internal steel sliding doors further enhance daylighting, while also allowing the open-plan living space to be subdivided when needed. The doors themselves feature concealed head mechanisms and soft opening and closing systems, creating a seamless, threshold-free transitions between the two spaces. Third, an elegant fire door design incorporating steel elements bring style, safety and functionality to the associated hallways.
“The breadth and vision of this project’s approach to using steel windows and doors really impressed. There is a strong sense of connection between the exterior and interior thanks to the expert deployment and skilful design of the steel fenestration. The internal sliding doors not only complement the exterior screens but also imbue the interior spaces with a sense of style and sophistication. This extends to the hallway doors, which are elevated beyond mere functionality to form an integral part of the overall design concept. The Cotswold Casement Company has clearly brought a wealth of experience and expertise to this project, making it a sophisticated and worthy winner.”
The project
This Grade II Listed building showcases a distinctive squared rubble stone construction, elegantly finished with rendered surfaces and topped with a stone-tiled roof. The two-storey farmhouse originally featured a four-window main range, highlighted by four recessed cyma-moulded two-light windows on the upper level, alongside three two-light windows and one three-light window on the ground floor. A plank door, framed by a chamfered surround, is situated beneath a shallow slab porch between the left pair of windows, with a drip course elegantly positioned above the ground floor. Inside, a Tudor-arched unmoulded fireplace graces the west end of the main range.
The client sought to enhance the exterior with steel doors and screens that would harmonise with the original steel windows. They also requested internal fire doors and a sliding patio door that would match the external frames, envisioning a design where the tracking for the sliding doors would be concealed.
The resultant steel fenestration introduces sleek lines that maximise natural light in the formal dining area. Through ongoing research and development, the company has created a FENSA-approved/BFRC B-rated screen, allowing steel to serve as a primary door screen.
The internal secondary sliding doors, with soft open and close systems, further enhance the influx of natural light. When opened, these doors create a seamless transition with no floor threshold, enabling the timber flooring to flow effortlessly between the two spaces.
The fire door design also incorporates steel elements in the hallways, contributing to stunning uniformity throughout the project.
Matthew Hahn, managing director for The Cotswold Casement Company, commented, “I am very proud of our team, from designing the scheme to its final install, their attention to detail was outstanding. We are also honoured that the SWA recognised our project as a winner”.
The ironmongery for this project was supplied by SWA associate member Steel Window Fittings.
For further information on the Steel Window Association or if you’re interested in becoming a member, please visit www.steel-window-association.co.uk





