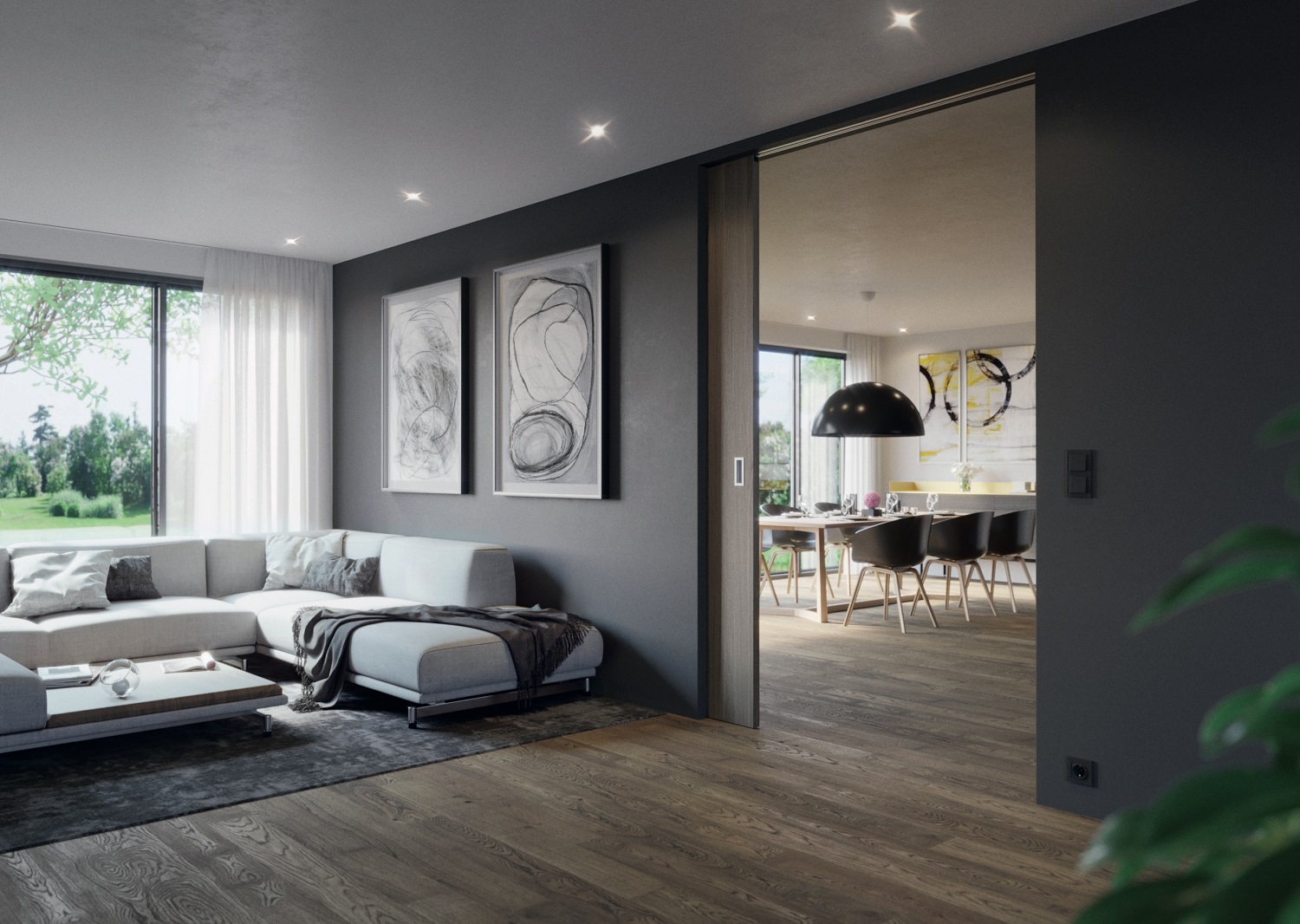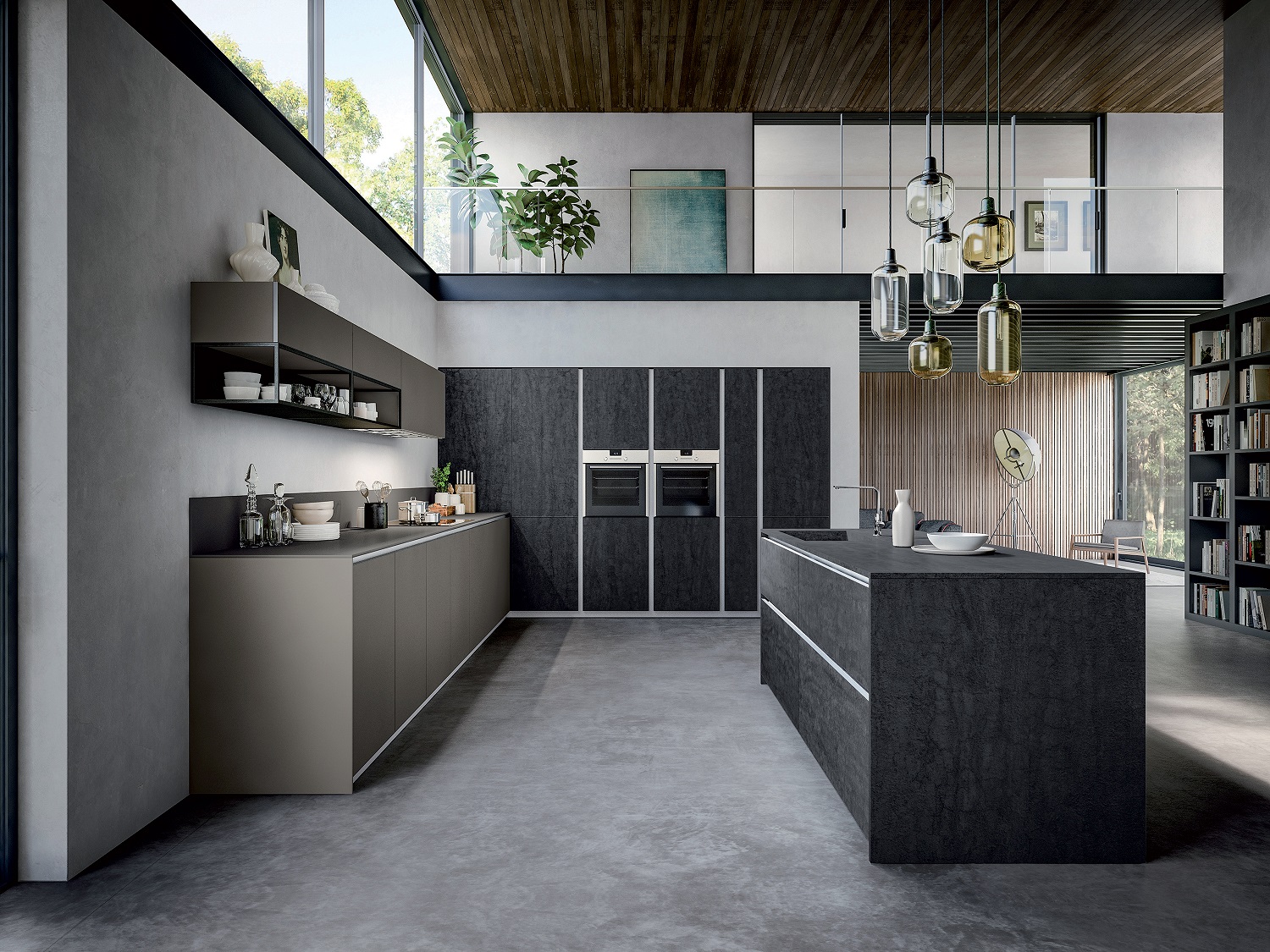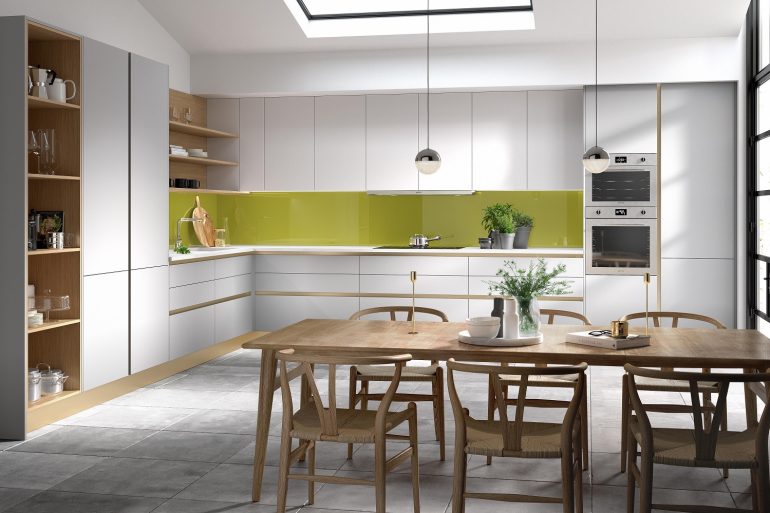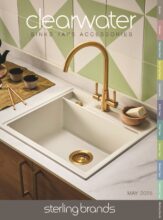Deciding between an open or broken plan layout
We talk to Elizabeth Briggs, Category Manager for Sliding, Room and Building, Häfele UK to find out more.
“Both open and broken plan designs have witnessed a boom in demand amongst homeowners in recent years. Many want an open plan layout to achieve a more spacious feel, while those who prefer broken plan are typically keen to achieve a multifunctional space that serves several purposes at any one time. Both are achievable in homes of any size, as long as the right products and solutions are selected and installed.
“Open plan refers to where two or more traditional rooms in a home have been joined to form a bigger space by taking down partition walls, for example a kitchen-diner. Meanwhile, broken plan is a space which is separated into zones, using complementary fixtures and fittings such as sliding doors or moveable walls. The divisions come into play as and when you need them, meaning that with a broken plan space, you can still achieve an open plan feel when you want to.

“Both options provide homeowners with a greater level of flexibility in terms of how they use their properties, but of late, broken plan spaces are becoming more desirable because of the trends we’ve seen accelerated due to Covid-19.
“Our recent market research with 2,000 people who have been working from home during the pandemic, found that 31 per cent have regularly been working at their dining table, while one in ten have been using kitchen worktops. Over two-fifths (43%) of respondents also said they often work from a bedroom, and 8 per cent have chosen to work from their dressing table.

“While this improvised approach has served many home workers well for now, over half (55%) of respondents stated their biggest complaint was working in a space used for other purposes, and 42 per cent are frustrated they can’t shut away their workspace at the end of the day.
“Whether it’s because of the changes the pandemic has inflicted on our day-to-day lives, or a different reason entirely, such as a growing family, kitchen designers and retailers looking to help customers achieve either an open or broken plan layout must bear several things in mind.
“Primarily, they should try and learn which rooms in the house a family currently spends most of its time to understand what could be changed to help them get more out of the spaces that currently don’t work for them.
“They should also try to determine how opening up a space might impact on noise and acoustic levels within the remainder of the property, as well as where hot air currently escapes and cold air comes in, to ensure that the future design helps the homeowner achieve a certain level of comfort.
“Finally, they should ask the homeowner what their long term plans are for the property. Open plan homes are fashionable on the current housing market and can often add thousands of pounds in value[1], so if someone wants to improve a property and sell it on for a profit, this type of design could be beneficial. But similarly, sliding doors or movable walls add that extra element of flexibility so you’re not stuck with a set floorplan.
“Whatever the outcome of this research phase, or the needs of the customer, elements should be selected which can evolve as a family does, adapting in line with changing tastes and styles.”






