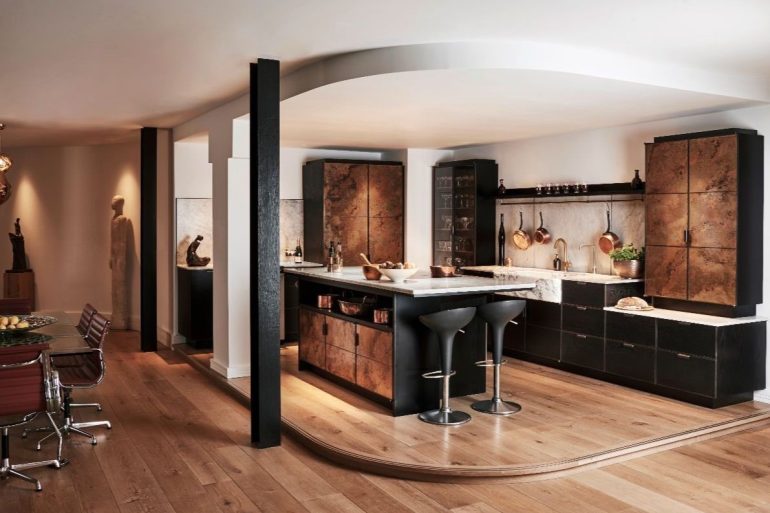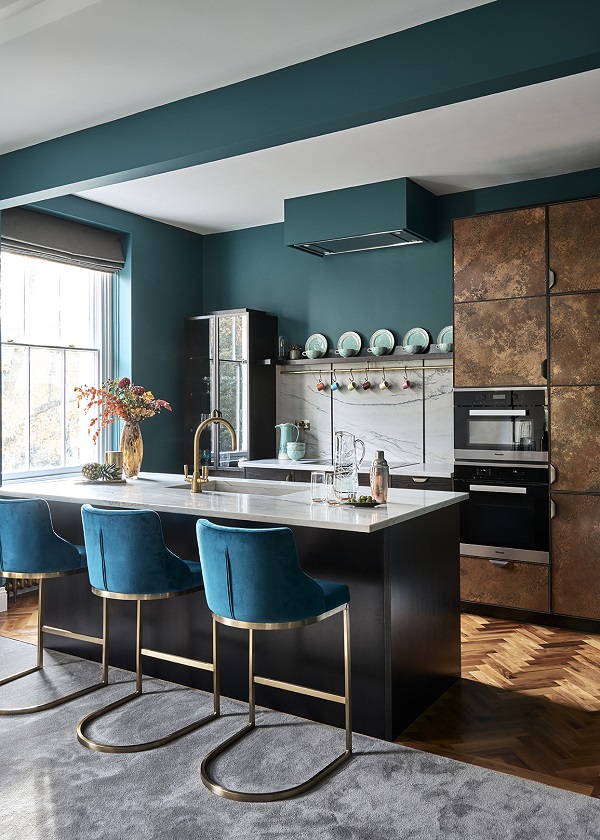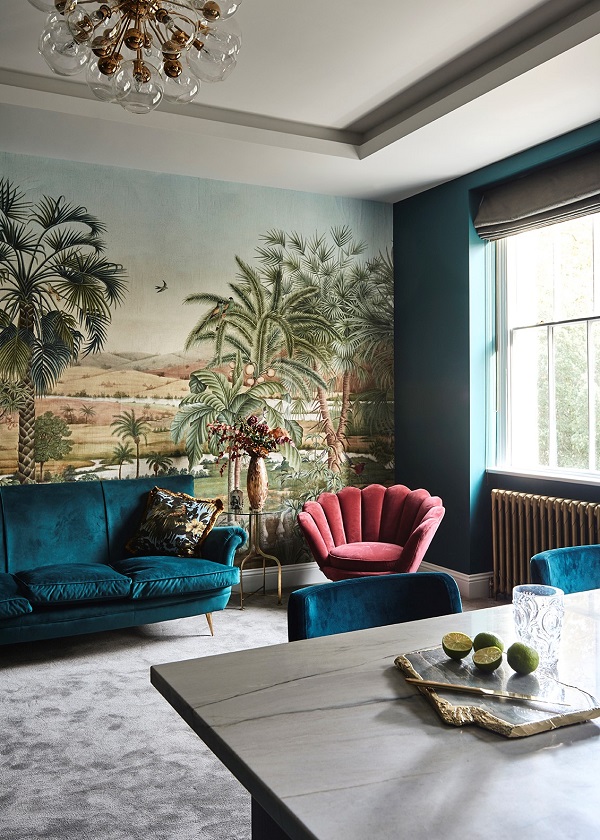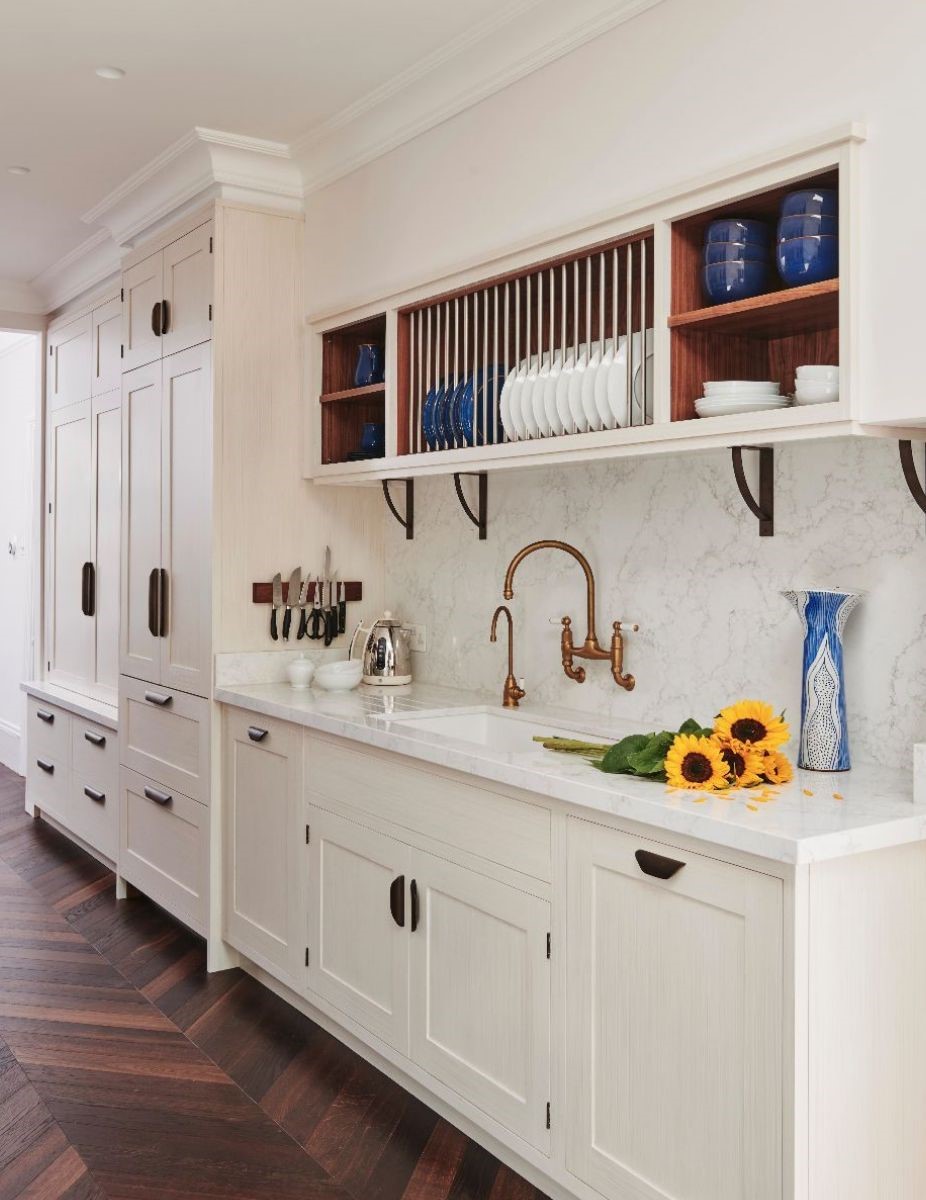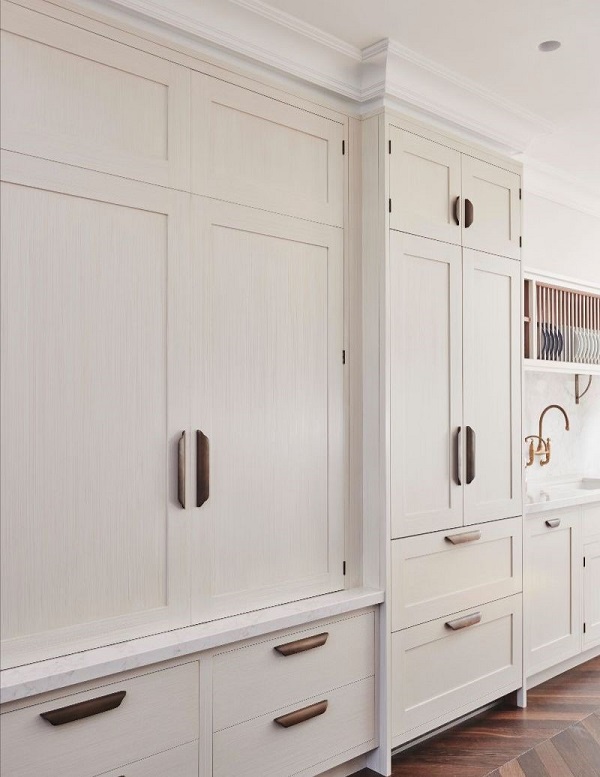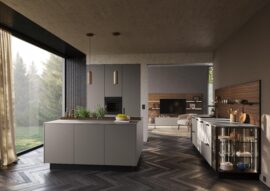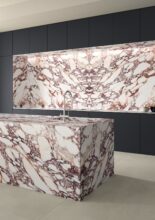Six ways to create a successful open-plan kitchen
Open-plan kitchens have many benefits from keeping an eye on kids whilst cooking, to bringing the family together in one space for quality time. An open-plan layout also makes cooking less solitary for the family chef as they can join the conversation rather than being shut away in a separate space.
However, the challenge of an open-plan space is to strike a balance between division and spatial flow. We talk to Charlie Smallbone, founder of Ledbury Studio, as they reveal six ways to successfully design your open-plan kitchen.
1. Use contrasting flooring
A change in flooring is a subtle, yet key way to define living and kitchen space without disrupting harmony. The pied-à-terre in Pimlico (pictured above) is an example of how parquet flooring visually separates the kitchen from the carpet in the living area. Hard flooring is also a more practical choice for where food is prepared.
2. Divide with an island
An island tops the list of must-have features in today’s kitchen. Hardworking and aesthetically pleasing, the beauty of an island is that it not only divides the living areas from the kitchen but also provides additional space for storage and food-prep. By incorporating a breakfast bar, it can be used both for relaxing and entertaining, as shown in the Wapping kitchen (pictured top).

3. Furniture positioning
Using a large piece of furniture signifies a change of purpose. This strategy should be carefully planned so that people can move from zone to zone without obstruction. The owners of this Chelsea apartment (below) have done precisely that, positioning a sofa with its back to the kitchen to separate it from the living area.
4. Create layers with lighting options
Zoning an open-plan space by using multiple light sources means you can set task or mood lighting in different areas. This allows the same room to be brightly lit when preparing dinner but transitioned to create an intimate glow when it’s time to dine. Investing in a dimmer switch, means the decorative lighting above your island can be either task or mood lighting. A good example of this can be seen in this Notting Hill kitchen pictured below.

5. Blend the spaces
When a kitchen is part of an open-plan space, it is important that it blends seamlessly with all living areas so that they work together as a whole. Installing retractable elements such as downdraft extractors and pop-up plus sockets that sit flush to the worktop when not in use, help to make the kitchen look less utilitarian. Another solution can be seen in this kitchen in North London (below), where the furniture blends beautifully with the architecture of the room. Ledbury achieved this by joining the tops of the cupboards seamlessly with the ceiling coving, linking them with a lighting recess that makes coving and cupboard appear as one.
6. Include freestanding furniture
Choosing pieces of furniture rather than fitted cabinets for the kitchen will instantly echo the furniture in the living area and help to link the two spaces. For example, think about display cabinets with glass doors that can be used to make a highlight of dinnerware or treasured items. We created the Housekeeper’s Cupboard (above) as a beautiful standalone piece that nonetheless performs a highly functional role in the kitchen. Along with display storage, drawers and cupboards, the central doors open to reveal a larder cupboard and breakfast station. Here, the toaster, kettle, coffee machine – or anything else cluttering up your worktop – can be kept close to hand but out of sight when not in use. When the doors are closed, the Housekeeper’s Cupboard wouldn’t look out of place in any open-plan living space, and indeed would create a focal point.
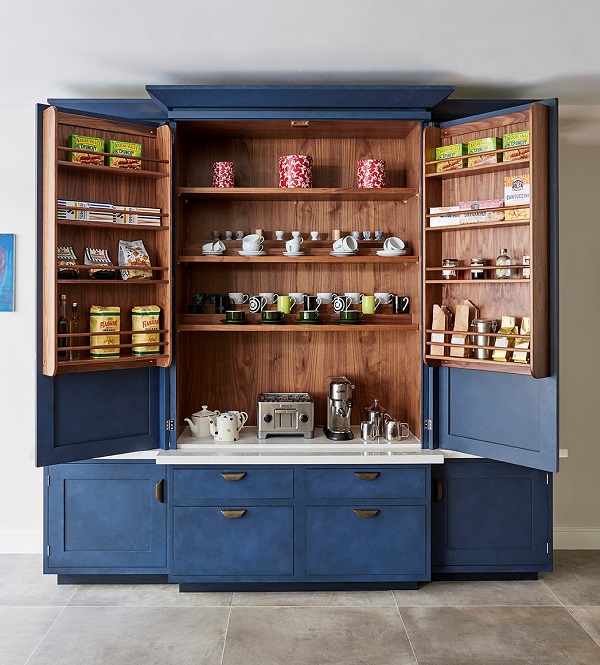
Ledbury Freestanding 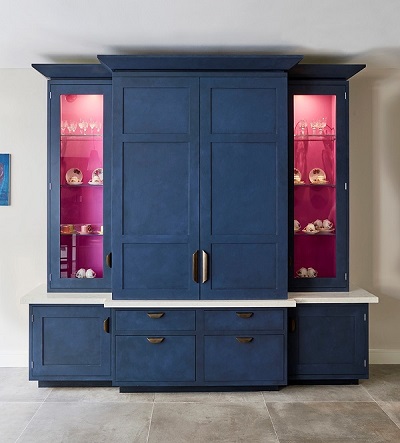
Ledbury Studio kitchens start from £50,000.
Contact: Ledbury Studio, 4b Ledbury Mews North, London W11 2AF
020 7566 6794 or ledburystudio.com Find Ledbury Studio on Instagram, Twitter and Facebook


