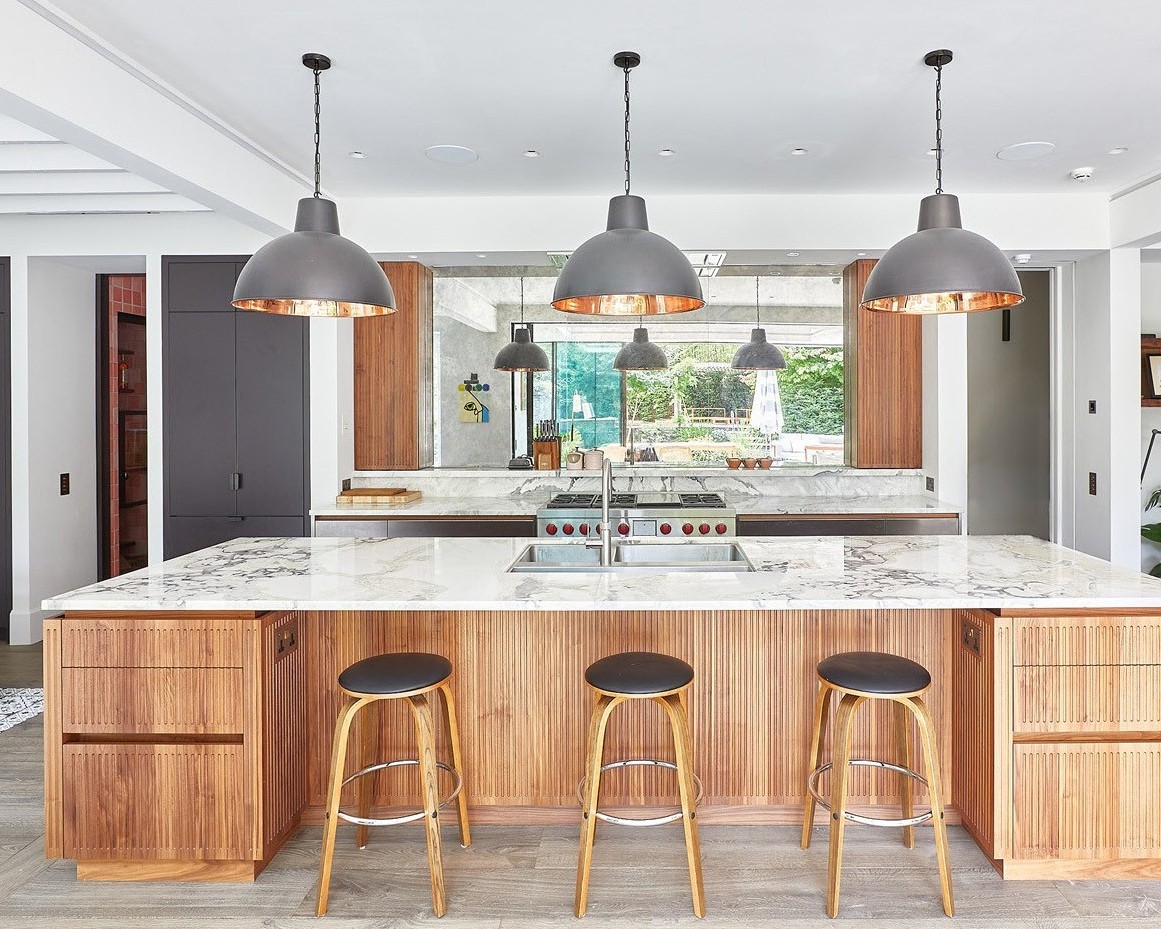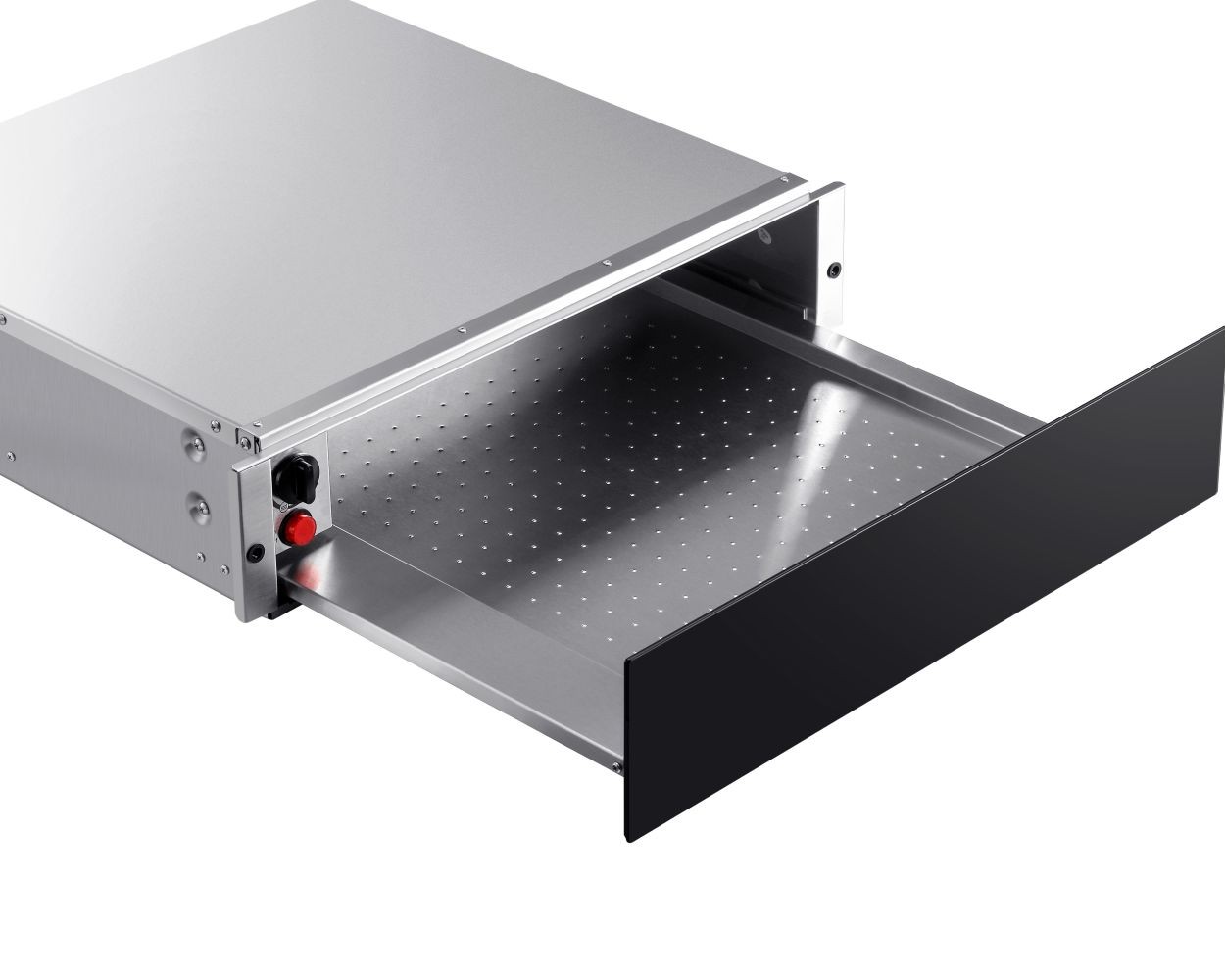Kitchens by Holloways has outlined a clear approach to kitchen island design, urging retailers and designers to prioritise restraint, proportion and intent over default “must-have” statements.
Known for crafting beautifully tailored kitchen spaces, the studio believes an island should always relate to the cabinetry around it and be guided by the overall layout of the room, enhancing the scheme rather than overpowering it. A well-considered island starts with how the space is really lived in. It’s not about scale for scale’s sake; it’s about making the room work as one.
Functionality and spatial planning sit at the heart of every decision. If a hob is placed on the island, it must be supported with practical storage, sufficient workspace and safe seating clearance. If the sink is located on the island instead, that means rethinking materials and elements such as internal storage to avoid clutter on what is often the most visible surface in the room. Islands free from both hobs and sinks offer an opportunity to treat the island like a standalone piece of furniture, ideal for entertaining or incorporating playful touches like integrated ice buckets or book shelving.
Never a default, the kitchen island should be considered, crafted part of a bigger picture, designed not to fill a space but to enhance it. With every kitchen designed and made with each customer’s individual needs and preferences in mind, Kitchens by Holloways ensures that every island is tailored to its setting and purpose, combining superior design values with unique, real-life appeal.





